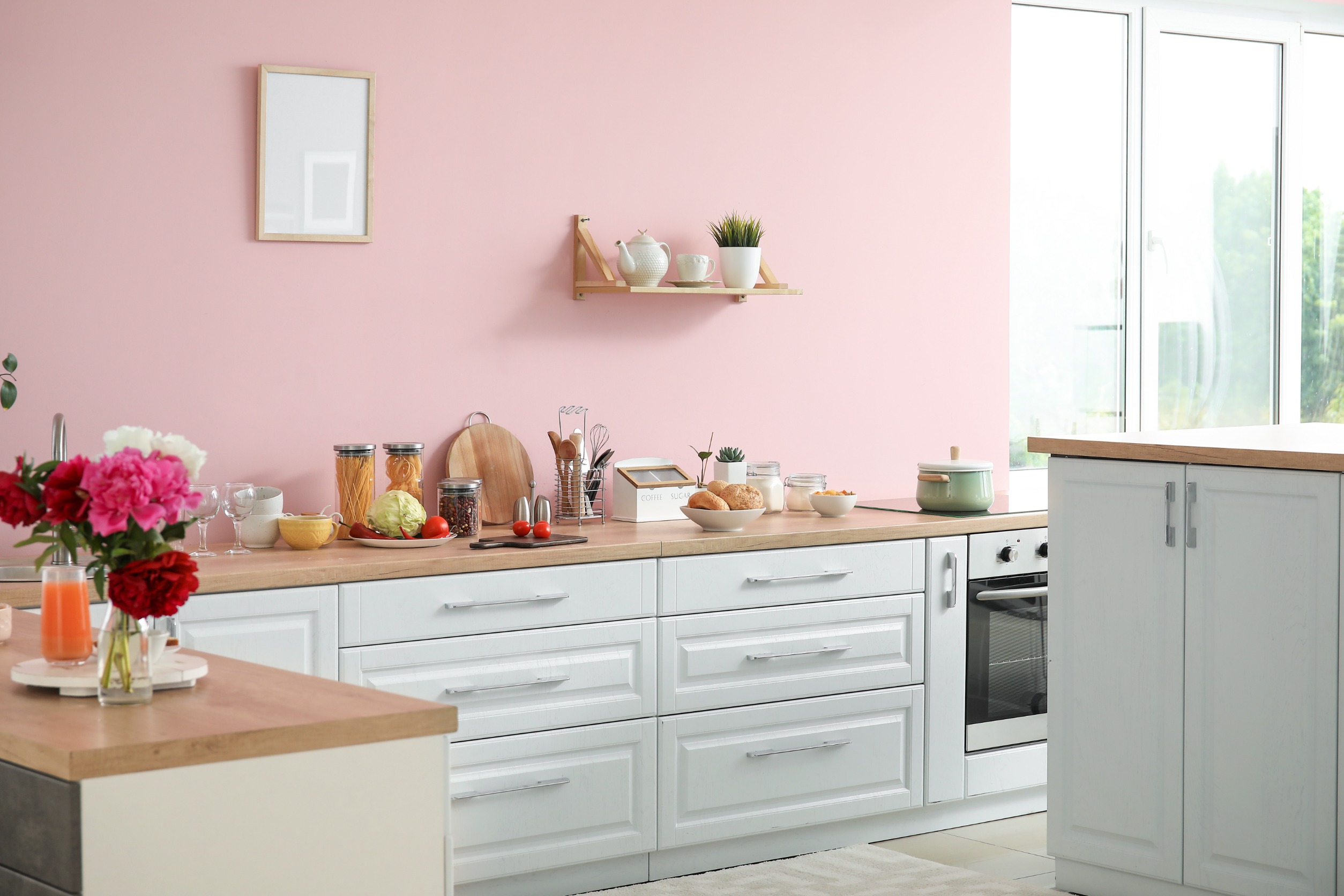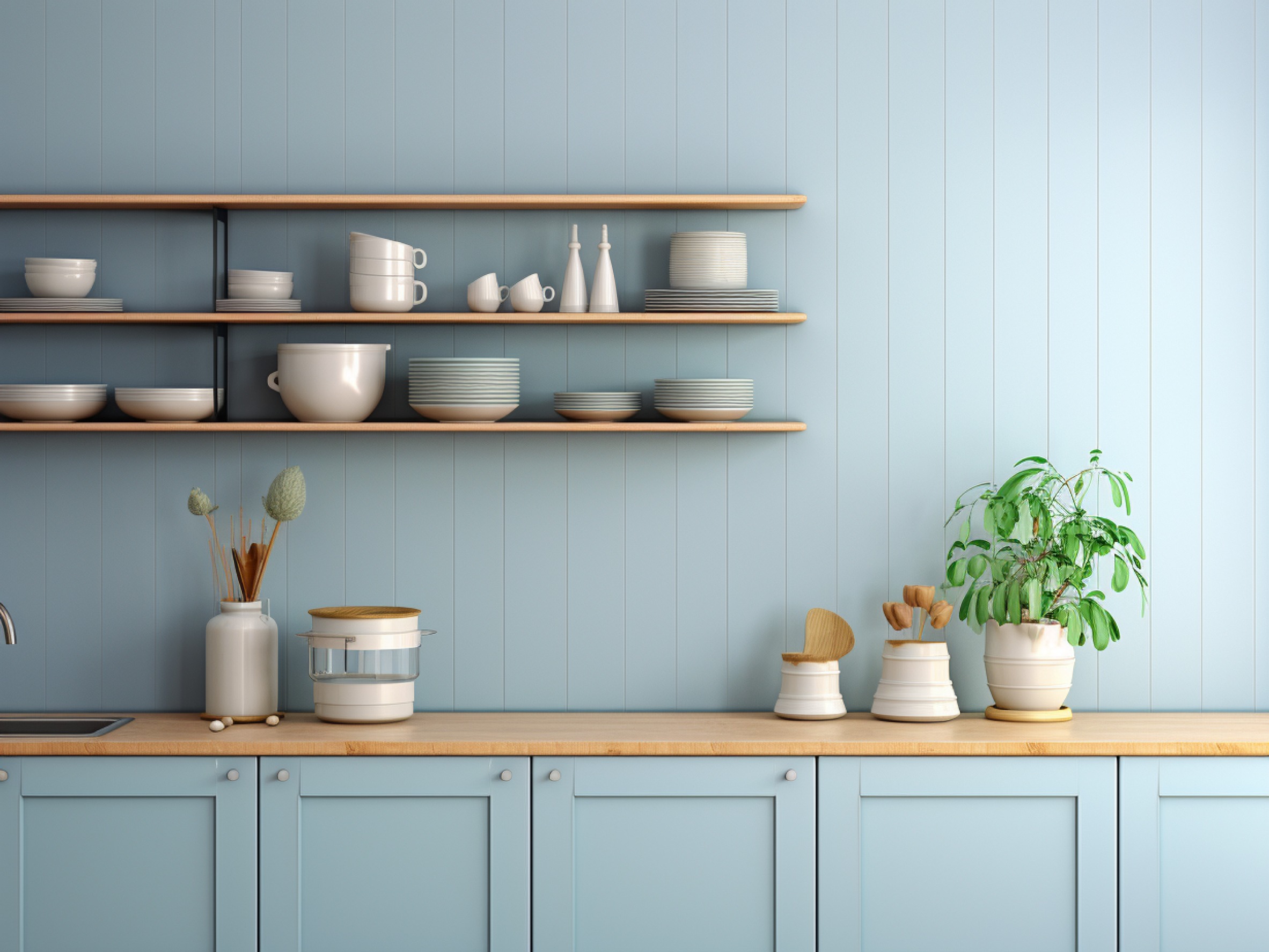
Your kitchen is the heart of your home, and often it’s the room where you spend the most time.
Whether you like to cook regularly for your family or entertain friends, having a kitchen you want to spend your time in is so important.
If you’re looking to renovate your current kitchen and transform it into the kitchen of your dreams, then there are plenty of elements to consider.
It can be overwhelming looking at all the different options and considering all the choices you have to make while staying within your budget, but with these tips from the City Realtor team, it’s totally possible to get the kitchen you feel is absolutely perfect.
You may also be interested to read: How to Update Your Home on a Budget
7 Tips for an Improved Kitchen Layout
1. Start with The Existing Kitchen
It’s vital to evaluate how your kitchen is currently laid out in terms of doorways and windows because this will affect the layout of your new kitchen.
It also matters how the kitchen relates to the rooms adjacent to it, so keep that in mind too.
Look at the current layout and make notes of what works and what doesn’t; then, you can start to draft design plans to address any shortcomings while still keeping the functions that work.
2. Assess Your Needs
You want your new kitchen to bridge any gaps that your current kitchen isn’t accommodating, but to do that, you need to understand what those gaps are and what you need.
- Do you need more storage space for crockery or grocery items?
- Do you need a bigger sink or new appliances like a dishwasher?
- Are you improving the path between the fridge, oven and sink for ease of movement throughout your kitchen?
- Do you need more worktop space for prepping or for small appliances?
These are all good questions to ask at this stage. Also, consider how you will use your kitchen because this will also affect the new design. If you’re upgrading it to make it your own space to cook and prep meals for one or two people, your needs will be quite different than if you plan on regularly entertaining and cooking for guests.
You may want to convert the space from kitchen to kitchen-dining, which might include adding a breakfast bar for added seating or opening up the space to include a dining table.
3. Consider the Kitchen Triangle
When it comes to your design, the kitchen triangle should definitely be considered. The oven, sink, and refrigerator are the three points of the triangle and should be grouped together or within a close distance for ease of movement and efficiency.
If you want a kitchen island as part of your redesign, consider how it may get in the way of your prep and cooking. Furthermore, clustering related activities together like the sink, oven and hob should be factored in.
The goal is to make all of your cooking functions simple and efficient, especially if cooking in your current kitchen feels like a chore. Having easy access to the preparation areas and bin, pairing your fridge and food cupboards close together, and having the sink and oven in close proximity makes the whole process of meal prep and cooking much less painful.
It may be a subtle difference, but it can totally transform how you feel about cooking in your kitchen. The challenge is trying to create a layout that accommodates all of these pairings.
Thinking about moving? Get an instant valuation on your property here.
4. Think About Lighting
The way your kitchen is lit can dramatically change how you feel about it, so don’t let this be an oversight.
Consider where natural light will come into play during daylight hours and what parts of the kitchen need to be lit brightly for cooking purposes or which parts require dimmer mood lighting to set the tone while eating or entertaining.
5. Think About Storage Options
Another element to plan around is how much storage space you will need or want. Compare it to your current kitchen – are you happy with what you have now?
If not, think of ways to incorporate more storage into your design so you aren’t left scrambling to find enough space for your grocery items or pots and pans.
A well-designed kitchen properly integrates form and function, so this is your goal if you want your own perfect kitchen at home.
6. Set Your Budget
Before you get ahead of yourself and start planning costly renovations, set your budget, and be as honest as you can with yourself.
There are compromises you can make without losing your original plan’s functionality. It’s also wise to include a little bit extra in your budget for unexpected costs which often happen during renovations.
Do your best to stick to any budget you set, so that your new dream kitchen comes to fruition.
7. Get Inspired
It can be tough to design your own kitchen without any professional knowledge or expertise, so do some research and get inspiration from other kitchens you love.
Remember, some of those kitchens may have been created using unlimited budgets, so try to find some that are more within your range or find cost-effective alternatives if you are working with a smaller budget.
Look at design aspects too, like splashback tile designs, paint colours for the walls and cupboards, surface materials, and other accessories that work in the space. Above all, remember that your kitchen should function as you like, but it should also match your own style.
View property for sale in Tower Hamlets
Get in Touch for Expert Advice
Wondering whether to improve, or move? For expert buying and selling property advice, contact our team of experts at City Realtor on 0207 790 7702 or email admin@cityrealtor.co.uk.
Frequently Asked Questions About Designing Your Perfect Kitchen in the UK
My kitchen is small and the layout is awkward. How can I improve it for better flow?
Start by evaluating your current layout, including doorways, windows, and how it connects to other rooms. Sketch a plan to address any shortcomings while keeping functional elements.
I’m renovating my kitchen. What storage solutions should I consider?
Think about your current storage situation and how much you’d like to improve it. Design your new kitchen with more storage in mind, incorporating features like additional cupboards, drawers, or pantry space.
I love the idea of a kitchen island, but will it disrupt my workflow?
Consider how a kitchen island might affect the flow in your kitchen, especially in relation to the “kitchen triangle” (fridge, sink, hob). If space allows, position the island to avoid creating bottlenecks.
How can I create a well-lit kitchen that caters to both daytime cooking and evening meals?
Maximise natural light during the day and incorporate different lighting zones. Opt for bright task lighting near prep areas, and consider dimmer mood lighting for setting the ambience during meals or entertaining.
What Next?
Do you require a valuation or no-obligation advice on buying or selling a home in Tower Hamlets? Please contact our expert property team at City Realtor on 0207 790 7702 or email us at admin@cityrealtor.co.uk, and we will be delighted to help you.
Don’t forget to follow us on our socials for updates and new listings!
Follow us on Facebook, connect with us on X, join us on Instagram, find us on TikTok, see us on LinkedIn, watch our YouTube Videos!
Good luck if you are buying your first home, or considering putting your property in Tower Hamlets on the market. We’ve answered even more of your FAQ’s here.




